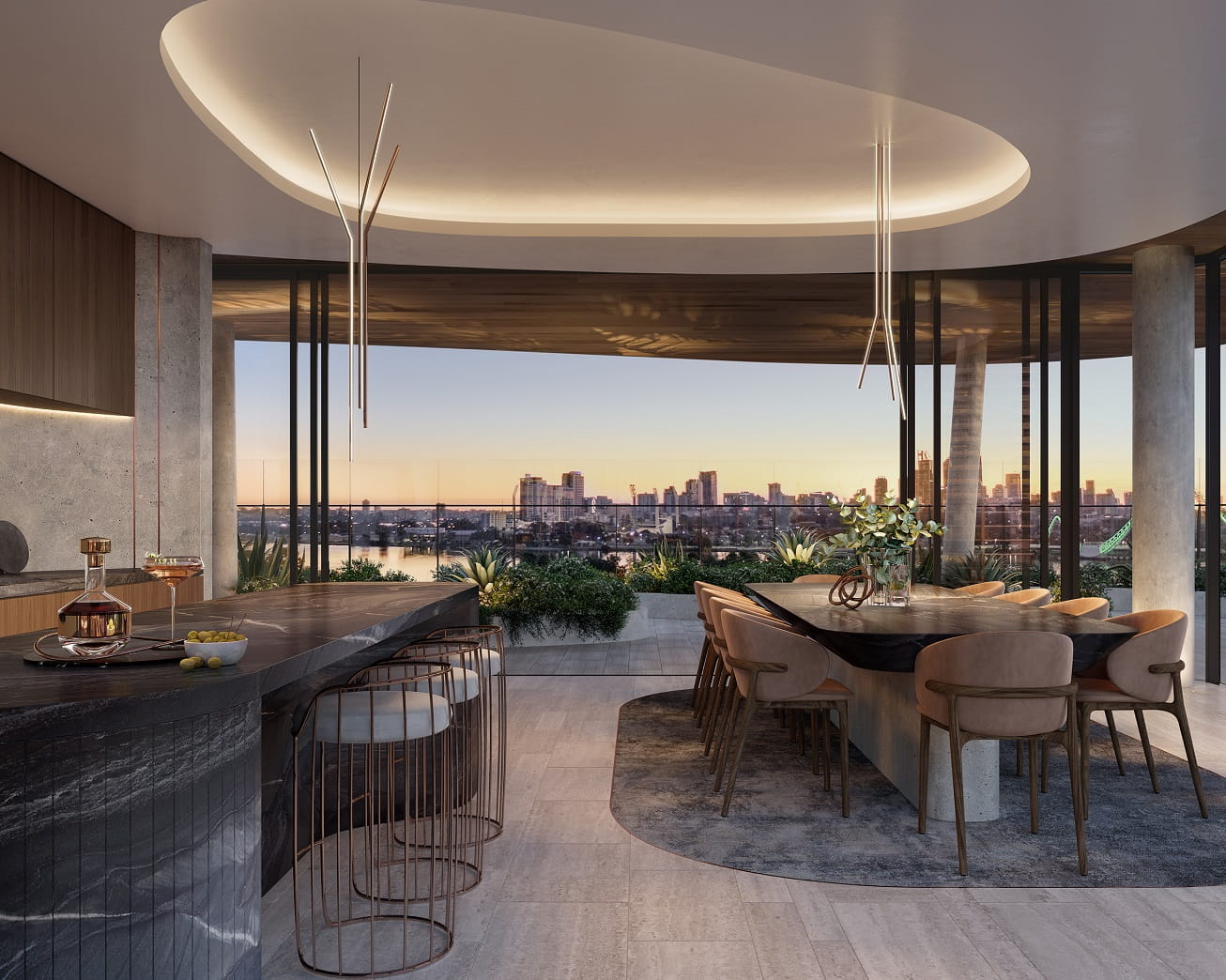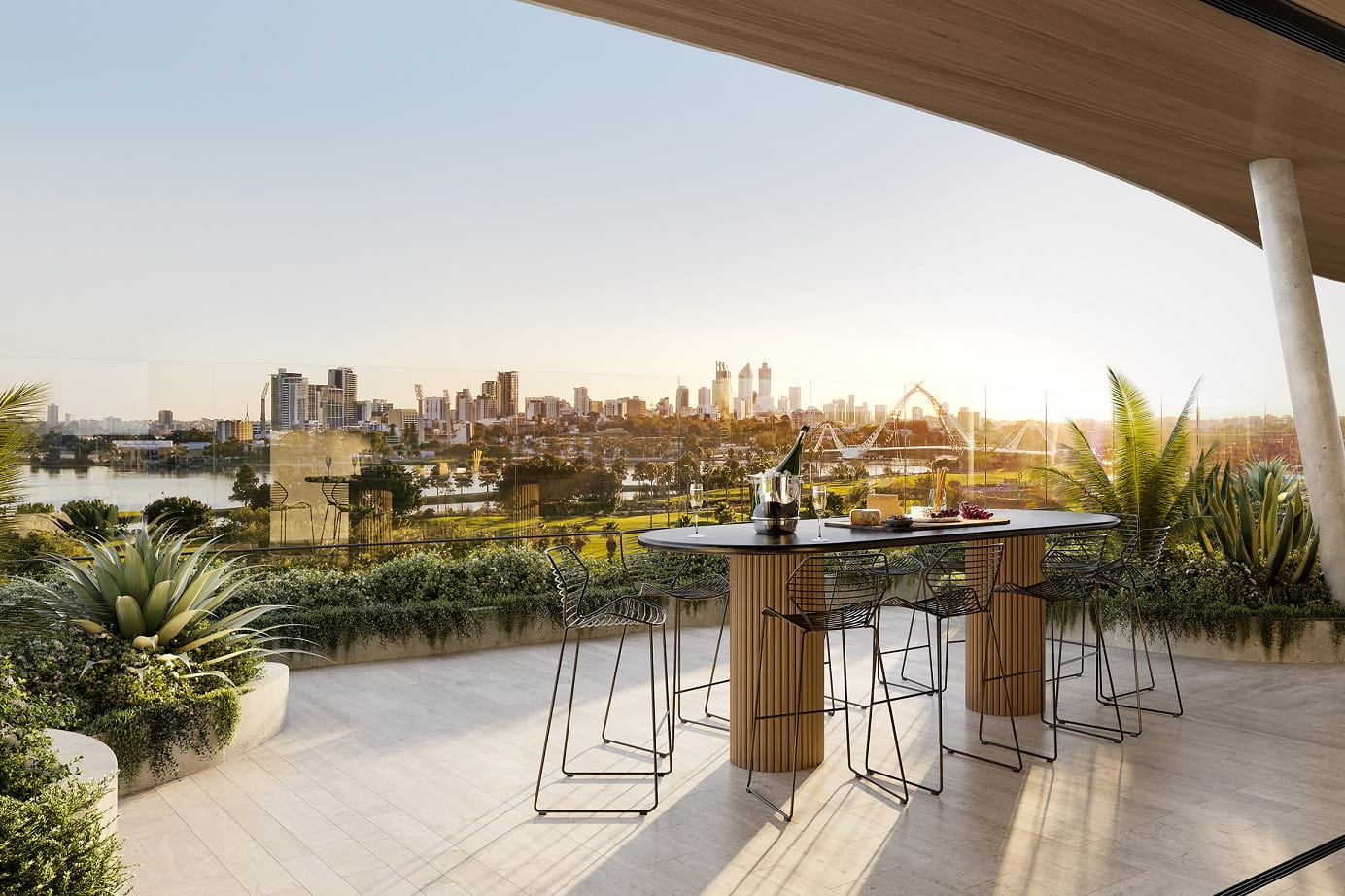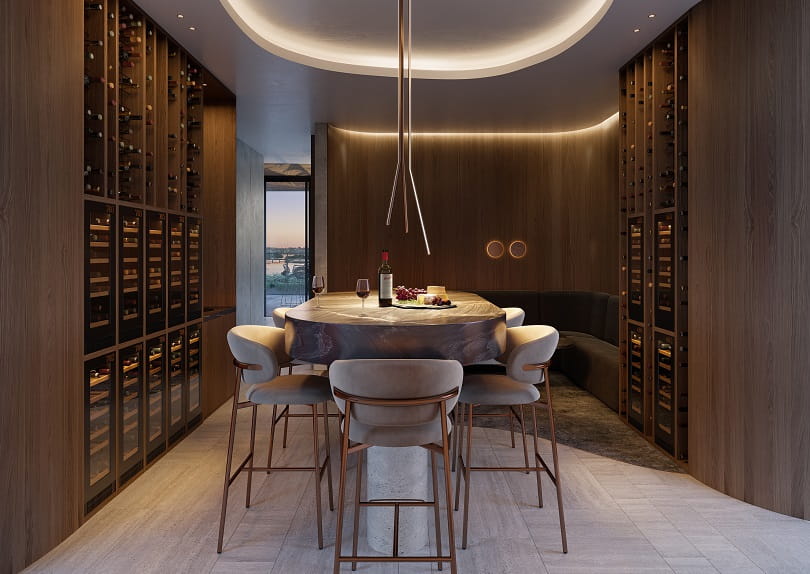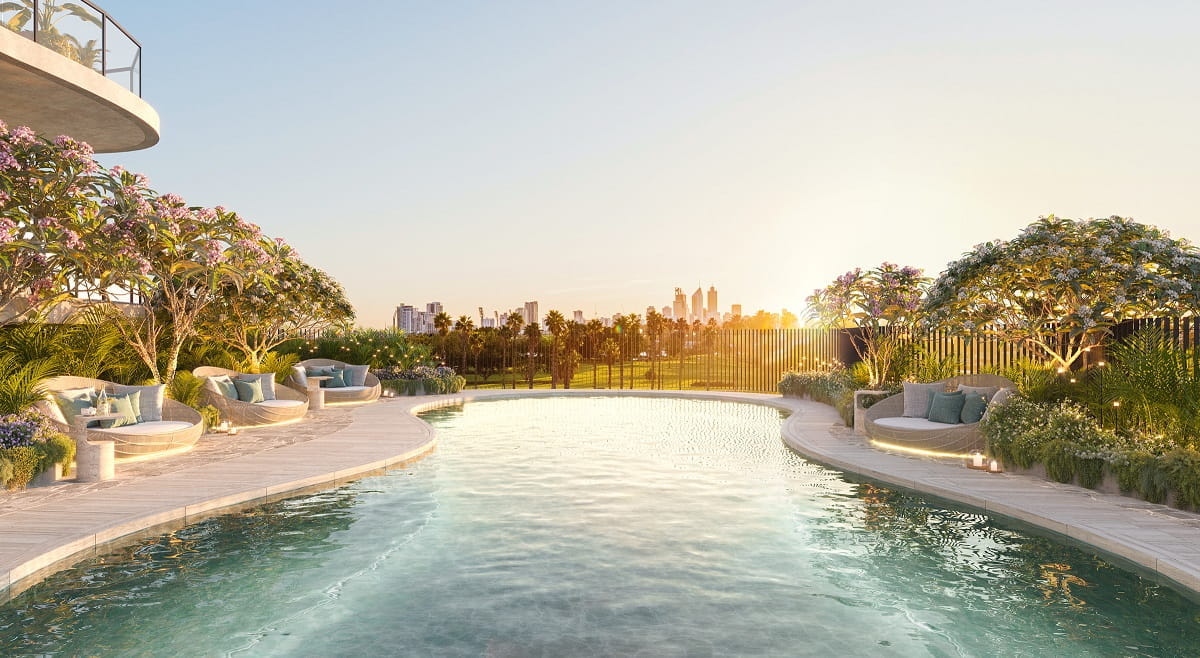AMENITY
The next evolution.
Inspired by nature and designed for your modern lifestyle, every detail within Ador has been meticulously crafted. Much more than a place to live, residents of Ador will be able to enjoy exclusive areas for leisure and active rejuvenation.





Make the most of every moment.
The Sky Lounge located on the eighth floor will delight with an intimate wine lounge and sumptuous private dining room that extends to the sky terrace featuring BBQ facilities, outdoor dining and yoga lawn. All carefully considered to maximise opportunity for a stunning westerly aspect.



Nothing but the best.
Ador’s luxury amenity doesn’t stop at the Sky Lounge, with an inviting
pool and beautiful landscaped gardens situated on the ground floor.
This amenity is a reminder of the beauty that surrounds you with
sweeping vistas across parklands to the river and city beyond. Sit
back, relax and soak up the view as you watch the passing parade of
boats navigate the glass-like river.

*Artist impressions shown. Indicative only and subject to change.
Architecture, services, furnishings and landscaping are indicative only and subject to change. Images of indicative views, outlook and descriptions of views from apartments will vary and should not be relied upon as representation of final views from any particular apartment, views may also be impacted by future development of the surrounding land. Parts of the land surrounding the development shown do not form part of Mirvac's Development Site (External Area). Development of External Areas are not the responsibility of or under the control of Mirvac. External Areas may not be complete at the time of settlement. Mirvac is not aware if all required approvals required by law in relation to the sitting of the proposed Burswood Park Masterplan have been given. Purchasers are directed to review the disclosures in the contract regarding the Structure Plan, Adjoining Developments, Burswood Park and Burswood Lake. Purchasers should make their own enquiries as to what approvals are yet to be given. Prospective purchasers must rely on their own enquiries.
“A COMMANDING SITE AND BEAUTIFUL VISTA.”
- MICHAEL WIENER, ARCHITECT, MIRVAC DESIGN
*Disclaimer: This website has been produced as a guide only and does not form part of any offer or contract of sale. The content of this website was produced prior to construction and is subject to change. Image is indicative only. 1) Photographs, diagrams, and artistic impressions depicting interiors and exteriors (including Architecture, services, furnishings and landscaping) are indicative only. Furnishings and décor items represented in artistic impressions are not included. Artistic impressions of purchasable upgraded finishes have been shown in some interior images as referenced. 2) Aerial image referenced was captured via helicopter July 2021. Information represented has been prepared with care, however it is indicative only and subject to change including but not limited to changes in relation to the location of any “Future Development” that may take place and whether that development will be undertaken by Mirvac or a third party. The area marked as “Ador” has Development Approval with a DA Reference DAP/21/02020 and the area marked “Future Development T6” has development approval with a DA reference DAP/18/01465. At this stage Mirvac has no approved plans and is currently undertaking a Structure Plan Amendment for the development area marked as “Future Development Lot 21” and “Future Development Lot T7”. In the future Mirvac may not continue to own and/or develop any of Future Development sites. 3) Images of indicative views, outlook and descriptions of views from apartments will vary and should not be relied upon as representative of final views from any particular apartment, views may also be impacted by future development of the surrounding land. 4) Parts of the land surrounding the development shown do not form part of Mirvac’s Development Site (External Area). Development of External Areas are not the responsibility of or under the control of Mirvac. External Areas may not be complete at the time of settlement. Mirvac is not aware if all required approvals required by law in relation to the siting of the proposed Burswood Park Masterplan have been given. Purchasers are directed to review the disclosures in the contract regarding the Structure Plan, Adjoining Developments, Burswood Park and Burswood Lake. Purchasers should make their own enquiries as to what approvals are yet to be given. 5) All information in relation to sustainability is indicative only, based on preliminary research. It does not necessarily reflect final savings or outcomes which are dependent on a number of variable factors. 6) The information and images in this brochure are believed to be correct at the time of printing but changes will also be made during the development of the project and specifications, details and fittings may be changed without notice. Benchtop material: On 13 December 2023 the Commonwealth and State WHS Ministers announced an intention to ban all engineered stone nationally with effect from 1 July 2024. Alternatives to engineered stone which meet Mirvac’s required quality and design standards are currently being investigated. As such the benchtop material has yet to be determined and once determined will be different from that shown in this render. Purchasers must rely on their own continuing enquiries. Mirvac expressly excludes any and all liability relating to or resulting from the use of or reliance on any information contained in this website by any person correct as at 10/11/2021. Version 1.


